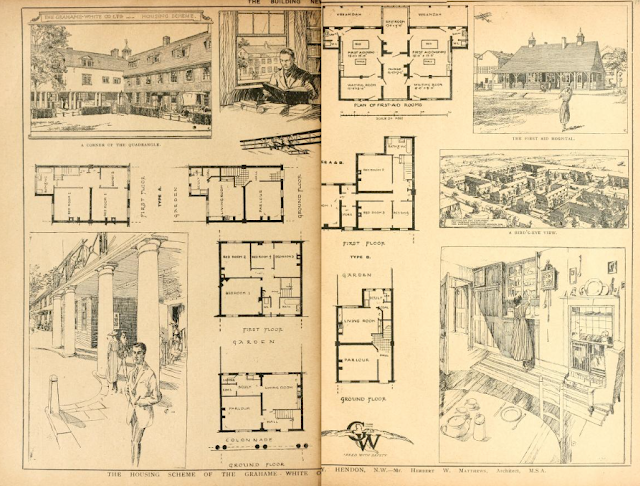I went for a walk from Aeroville to Roe Green. These places have several things in common: both are in north London, both are small, quirky estates built specifically for aircraft workers, and until recently I’d never heard of either of them. I’ve also yet to meet a Londoner who’s ever heard of them either, though obviously there must be plenty of them.
It wasn’t until World War One that central government got involved with building what we would now call social housing. Then it was just called “municipal.” The Ministry of Works supervised the building of homes for workers employed in the war effort, especially in aeroplane and munitions factories. These were inevitably on the outskirts of London, south and north, because that’s where there was room for airfields and factories.
Frank Baines, an architect in his own right, later knighted, and after 1920 head of the Office of Works, supervised all this building programme, not least the Well Hall estate in Eltham for the workers at Woolwich Arsenal.
Aeroville was designed by architect Herbert Matthews for workers from the Grahame-White aircraft factory in Hendon. It’s more or less in Colindale. Plans were drawn up in 1917, but today nobody seems very certain whether work actually started before the end of the war, and in any case only part of the proposed scheme was ever finished.
These plans were published in the Building News in 1919:
Pevsner says of Aeroville, “A delightful formal square of terraced houses for 300 employees of Hendon Aerodrome” – That number seems a big high given the size of the place – it is just one square - but only a fool would argue with Pevsner, who then adds, more reliably, “Mansard roofs with pedimented dormers. Doric colonnades to the side flanking the approach and to the centre opposite.” All of which is perfectly true. I think you could also call it neo-Georgian.
The square must have looked much more grand, and indeed photogenic, before there were cars parked all over it.
It had being snow right before I went there and the geography of the place meant that half the square had been in sunshine, half in shade; so that the snow remained on the ground of the shady side.
The living accommodation is a combination of houses and flats. Entrances to the flats are discreetly placed around the back, but for the house dwellers, having all those doors facing each other must mean that everybody knows everybody else’s business. Maybe they like that.
Incidentally Herbert Matthews was quite a guy – as well an architect he was one of the founders of Aerofilms,the first commercial company that took aerial photographs to order. They also published Air View Postcards. I assume the company must have photographed Aeroville at some time, though I haven’t been able to find an image. And I can’t swear that the photograph below is by Areroflms, although I think it might well be. It’s of Roe Green Village, the place I walked to, more or less in Kingsbury.
It was built between 1917-19 for workers at AirCo, the Aircraft Manufacturing Company - 250 houses and flats, an inn, six shops and a doctor’s house. When I was there the pub had been turned into a house and was up for sale: no sign of any shops.
And Frank Baines didn’t just supervise the design of Roe Green, he did it himself. He was besotted with the location - “one of the most rural and charming within a radius of eight miles of Charing Cross … amidst pastures and noble oaks such as one associates with the west country. To preserve the beauties of the countryside was the architect’s first endeavour, and the plan has been so laid that only one tree was sacrificed.”
He didn’t do badly. In fact he created an Arts and Crafts garden village, maybe even a garden suburb. This is the building that everybody photographs because it’s by some way most picturesque building in the place.
Nevertheless the the whole thing is staggeringly elegant for a government-built suburb, or a government-built anything, especially considering it was built in the middle of a war.
And as you may know, I’m working on some sprawling unpublishable masterpiece to be titled Nicholson’s Guide To The Ground, and I found this beauty:
Aberdine Adamant – just one more thing I’d never previously heard of, and which the internet tells me is a kind faux granite, chips of quarried granite set in a matrix of concrete to make a paving stone. Very much the same idea as the stars on the Hollywod Walk of Fame.
We live, we learn, we keep on walking and looking.









